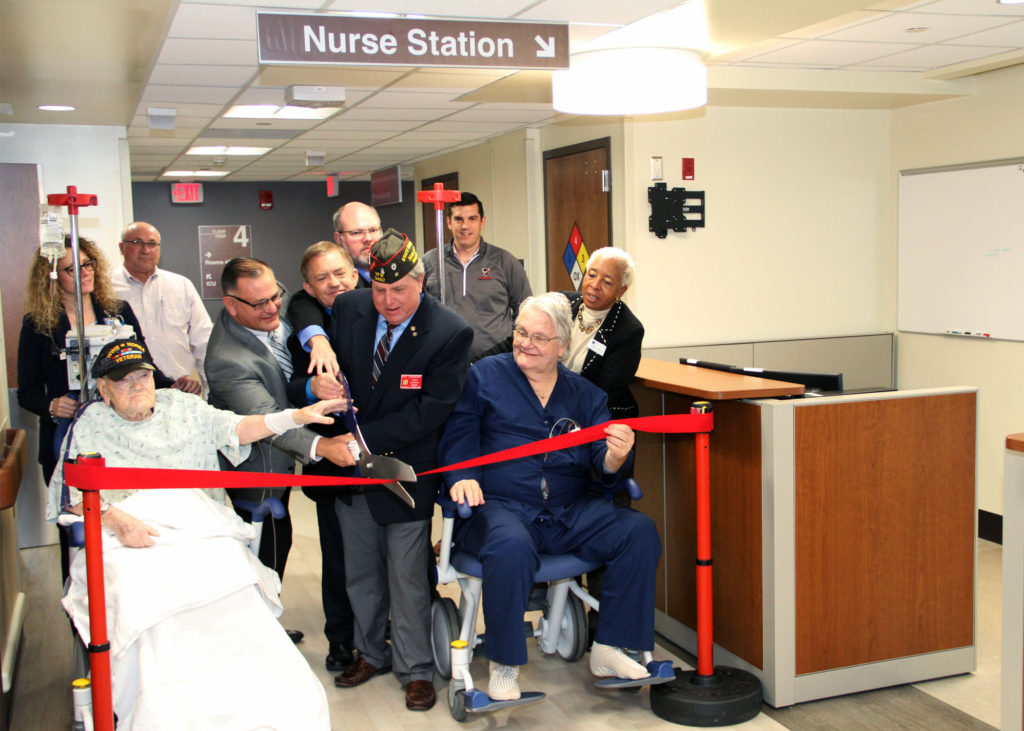Fort Wayne’s VA Northern Indiana medical center recently cut the ribbon on the first phase of a two-phase $14 million 23,000-sft renovation of an intensive care unit and patient rooms on the center’s fourth floor. The renovations, designed by our Architecture team, transformed the fourth floor into nine single-patient rooms, each with its own bathroom and patient lift system. The floor also now includes a four-room intensive care unit, one bariatric patient room, one isolation patient room, and two step-down care units. A staff break room and new nurses’ stations were also part of the renovations. The next phase will complete renovation of the remaining 11 patient rooms, elevator lobby, waiting room, staff offices, and support spaces.
Our team also designed a 14,500-sft addition off the facility’s basement that will be used for sterile processing, logistics, purchasing, and a small warehouse. Previously, the medical center sent its surgical, dental, and podiatry equipment to its sister facility in Marion for sterilization. American Structurepoint is honored and proud to design state-of-the-art facilities for our veterans seeking medical care in the Fort Wayne region! Look real close at the photo with this article and you will spy project manager Dan Weinheimer.

