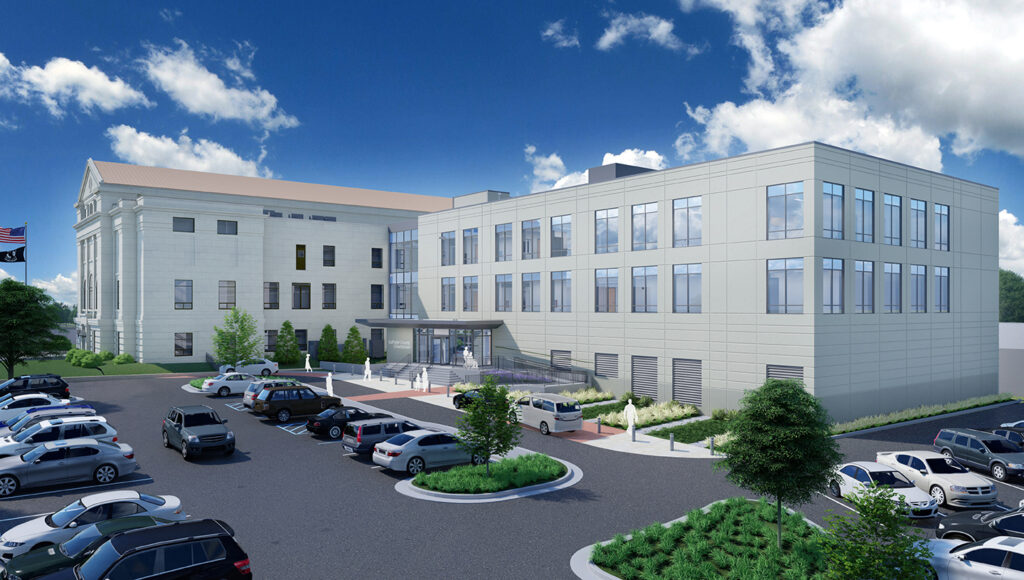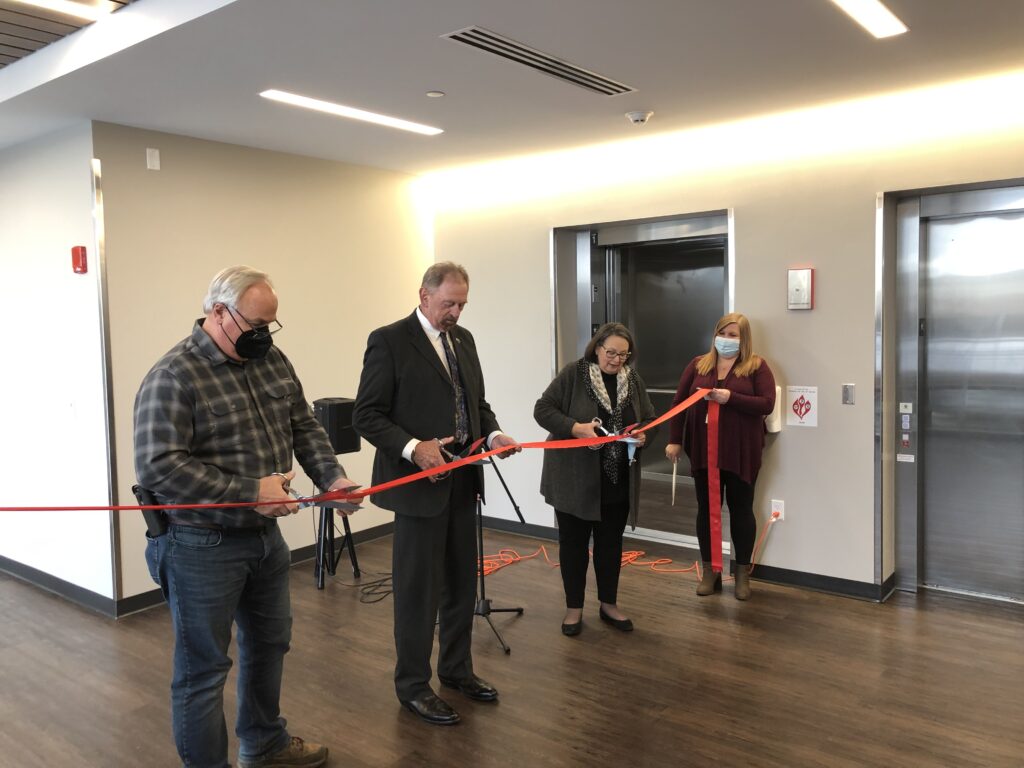LaPorte County officials held a ribbon-cutting ceremony in early January marking the completion of a $20.3 million renovation/expansion project at the historic LaPorte County Courthouse in Michigan City. We provided architectural, interior design, landscape architecture, civil engineering, and structural engineering services for the project. The existing courthouse, built in 1909, was entirely gutted and renovated, creating a new working environment for many county offices. New insulation and mechanical systems were added, as were two new courtrooms; prosecutor’s offices; and county offices for the health department, auditor, assessor, clerk-treasurer, and juvenile probation department. Our team redesigned the basement for long-term storage and added a new dedicated IT department/protected server room.
The 40,000-sft addition added a new secure main lobby; office space for the county prosecutor and adult probation departments; two new courtrooms; an ancillary office with a secure holding area for inmates with a sheriff control space; and covered, secured parking for the judges and sheriff staff. The entire complex is designed to be ADA accessible and secure for all visitors.


