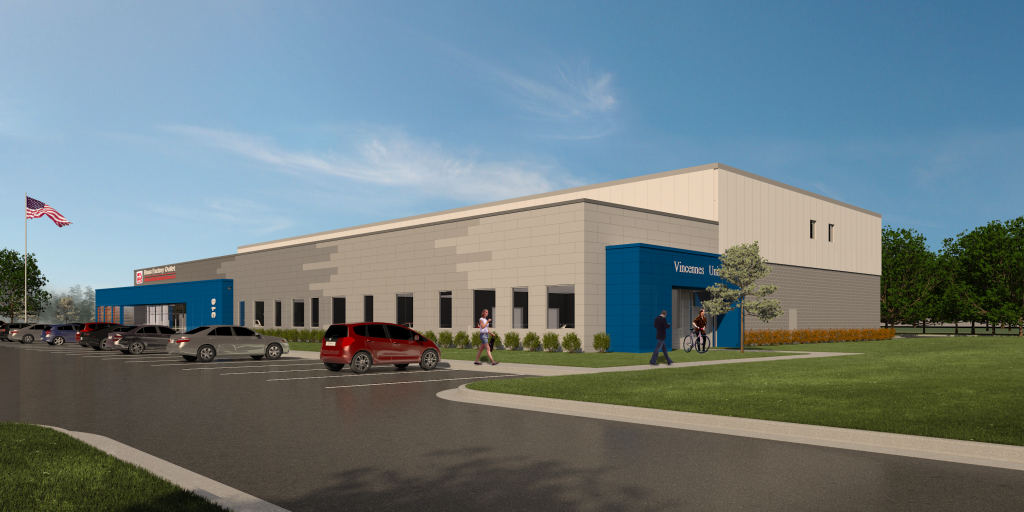An opening ceremony for the Lebanon Haas Center is scheduled for Wednesday, December 9 at 2 PM. American Structurepoint designed this 23,000-sft multi-tenant facility to achieve the City’s goal of training students for high paying jobs in industrial machining and manufacturing. The design team worked with the construction manager to develop early design documents to help inform the project budget for the City. The building contains a mix of office, classroom, sales office for HFO, break room, restrooms, conference rooms, and flexible lab spaces (low- and high-bay) along with a warehouse and one drive-in dock area for equipment deliveries.
Lebanon Haas Center Opening
December 1, 2015

